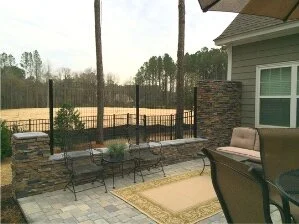Project Gallery
Semper Fi Fund Project
This project has to be my all-time favorite! Hence, it’s the first project on my list. And why wouldn’t it be? I was given the opportunity to create a beautiful outdoor space that is completely assessable for a wounded warrior and his family. The project includes an oversized floating sun deck with dual custom built curved ramps and pergola built for a king, above ground garden with a CMU garden house, custom built workout area and much much more.
Magee Kitchen / Living Room Project
This project transformed a 1970’s Kitchen and adjoining living room into beautiful, modern day space. It involved completely renovating the old with the new by adding all new drywall, flooring, kitchen cabinets, custom lighting, quartz countertops, appliances, built-in pantries, custom built doors, and a built-in entertainment center.
Magee Bathroom Project
This Project marked the beginning to no end. This was the first renovation I did for the Magee’s in the Fall of 2017, and since then I’ve renovated their kitchen, living room, master suite including bathroom, stair case, closets, garage, exterior, and even the tree house. This bathroom was a complete, down to the studs renovation.
Magee Mastersuite Project
This project included a completely renovated bathroom, the addition of a custom walk-in closet, a board and batten accent wall, and new hardwood flooring which extended into the hall and down the staircase that I renovated in conjunction with the master suite.
Rivergrass Patio Project
This project will always be a special project for me because it was one of the first projects I designed with my business, Coastal Palms LLC., in South Carolina. This patio design included a custom built-in grilling area, which was seamlessly incorporated into a privacy / seating CMU wall faced with veneer stone, a concrete paver patio with built-in drainage, and custom lighting to tie it ll together.
Hampton Lakes Patio Project
Although the Jasmine plants behind the wall are not yet visible in this image, you can imagine that within a year or two, the black wire trellis incorporated into the wall will be completely covered in foliage giving this outdoor space some much needed privacy. This project includes an addition to an already existing paver patio, a CMU wall faced with veneer stone, and a metal trellis incorporated into the wall.
Contact
markvause@markvause.com
(850) 631-1874
732 Pointe Ct. Apt. D
Tallahassee, Florida 32308





